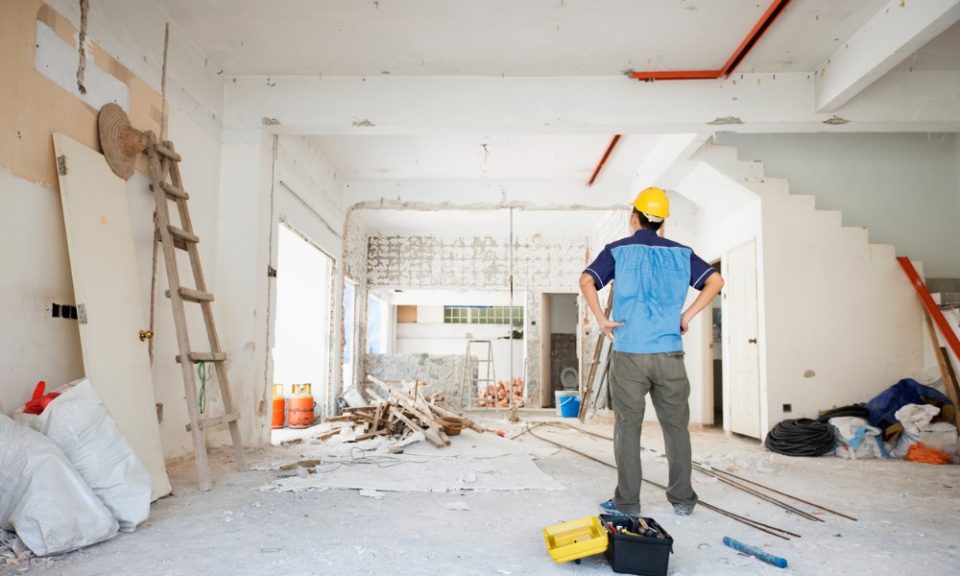Understanding the full scope of a renovation project is crucial—not just for coordinating schedules, but also for ensuring that electrical systems are integrated efficiently and safely. Whether you’re working on a residential, commercial, or industrial project, a clear renovation timeline from demolition to final walkthrough helps everyone stay on track and prevents costly delays. Here’s a comprehensive look at what to expect, with insights that are especially relevant to electrical contractors and engineers.
Phase 1: Pre-Demolition Planning
Before a single wall is torn down, a substantial amount of planning takes place. This includes site surveys, design consultations, permit acquisition, and budget setting. For electricians, this is the stage where you’ll be looped in to review blueprints, suggest placement for service panels, identify load requirements, and note the locations of critical systems such as generators or transformers.
Although often tucked away in mechanical rooms or fenced-off outdoor areas, transformers play a vital role in the functionality of any building. They regulate voltage levels to ensure that the electrical load is appropriately distributed—a detail that becomes more important as new appliances, lighting, and HVAC systems are added in a renovation. It’s during this stage that you’ll determine whether the existing transformer is sufficient or if an upgrade is needed to meet the increased demand.
Phase 2: Demolition
Demolition might seem like the least technical phase, but it’s far from simple. Selective demolition is common in renovation projects, which means that only certain parts of the structure are removed while preserving key architectural and infrastructural elements. For electrical professionals, this is a high-risk stage where meticulous care must be taken to de-energize circuits and isolate live wires.
Depending on the building’s age, hidden surprises like knob-and-tube wiring or ungrounded outlets may surface during demo. It’s critical to communicate closely with the demolition crew to prevent damage to reusable components and to identify any areas that need immediate electrical attention once framing begins. At this point, temporary power solutions may be installed, especially in commercial or large-scale residential projects, to keep the site operational.
Phase 3: Framing and Rough-In
Once demolition wraps up, the framing stage begins. This includes structural changes such as new walls, ceilings, or room layouts. For electricians, this is the optimal time to start the rough-in work. Cables are pulled, junction boxes are set, and conduits are installed—all before insulation and drywall go up.
Electrical code compliance is paramount at this phase. Coordination with other trades is essential to avoid conflicts, especially with plumbing and HVAC systems. During this time, you might also install subpanels or make adjustments to accommodate smart home systems, low-voltage wiring, or specialized outlets.
This is also when any previously overlooked load demands come into clearer focus. For instance, if a homeowner decides to install an EV charger or upgrade to all-electric heating, it might require an assessment of transformer capacity if the demand exceeds what the existing infrastructure can support. Subtle as it may be, the transformer remains a silent linchpin in ensuring seamless power distribution.
Phase 4: Inspections and Drywall
Before walls can be closed up, a series of inspections must occur. Electrical rough-in inspections verify that all wiring, connections, and safety measures meet local and national codes. Any issues identified at this stage must be resolved quickly to avoid pushing back the project timeline.
Once inspections pass, drywall installation proceeds. This is when electricians often take a brief step back, as most of the work shifts to general contractors. However, staying involved during this stage helps prepare for the next phase—finishing.
Phase 5: Finishing Work
This phase includes the installation of outlets, switches, light fixtures, and final connections to appliances or systems. It’s also the stage where the electrical system starts to come alive. As you power up circuits, test GFCIs, and verify voltage levels, you’re essentially validating the work done in the rough-in phase.
Attention to detail is crucial here. Clients may add last-minute requests, such as dimmer switches, USB outlets, or wall mount enclosure cabinet. Having a buffer in your schedule to accommodate these minor changes without delaying the overall timeline is a sign of a well-organized project.
Depending on the scope, this phase may also include setting up backup generators, finalizing home automation systems, and commissioning electrical panels. In commercial settings, load balancing becomes critical, especially if you’re dealing with large lighting arrays or industrial machinery.
Phase 6: Final Inspection and Walkthrough
The final inspection is conducted once all systems are installed and functional. It’s your chance to demonstrate code compliance, safety, and performance. This stage often involves coordination with building inspectors, utility companies, and project managers to finalize documentation and approvals.
The final walkthrough with the client is equally important. This is your opportunity to explain how systems work, discuss maintenance needs, and ensure that the client understands how to operate complex installations. For example, if an upgraded transformer was part of the renovation, the client should understand its purpose—even if it remains out of sight and out of mind most of the time.
Staying on Schedule
Delays in a renovation project can stem from many sources: late permit approvals, weather issues, or supply chain problems. However, for electrical professionals, the best way to keep things on track is through proactive communication, accurate documentation, and flexibility. Understanding how your work fits into the broader renovation timeline allows you to forecast resource needs, allocate labor effectively, and respond to unexpected changes without compromising quality.
Final Thoughts
A successful renovation doesn’t happen in isolation. It’s a coordinated effort that involves architects, engineers, contractors, and skilled trades—each playing a vital role in transforming a vision into reality. For those in the electrical industry, staying attuned to the renovation timeline from demo to final walkthrough not only ensures code compliance and safety but also positions you as an indispensable part of the team. And while some components like transformers might go unnoticed by clients, their performance is integral to the success of every project.

